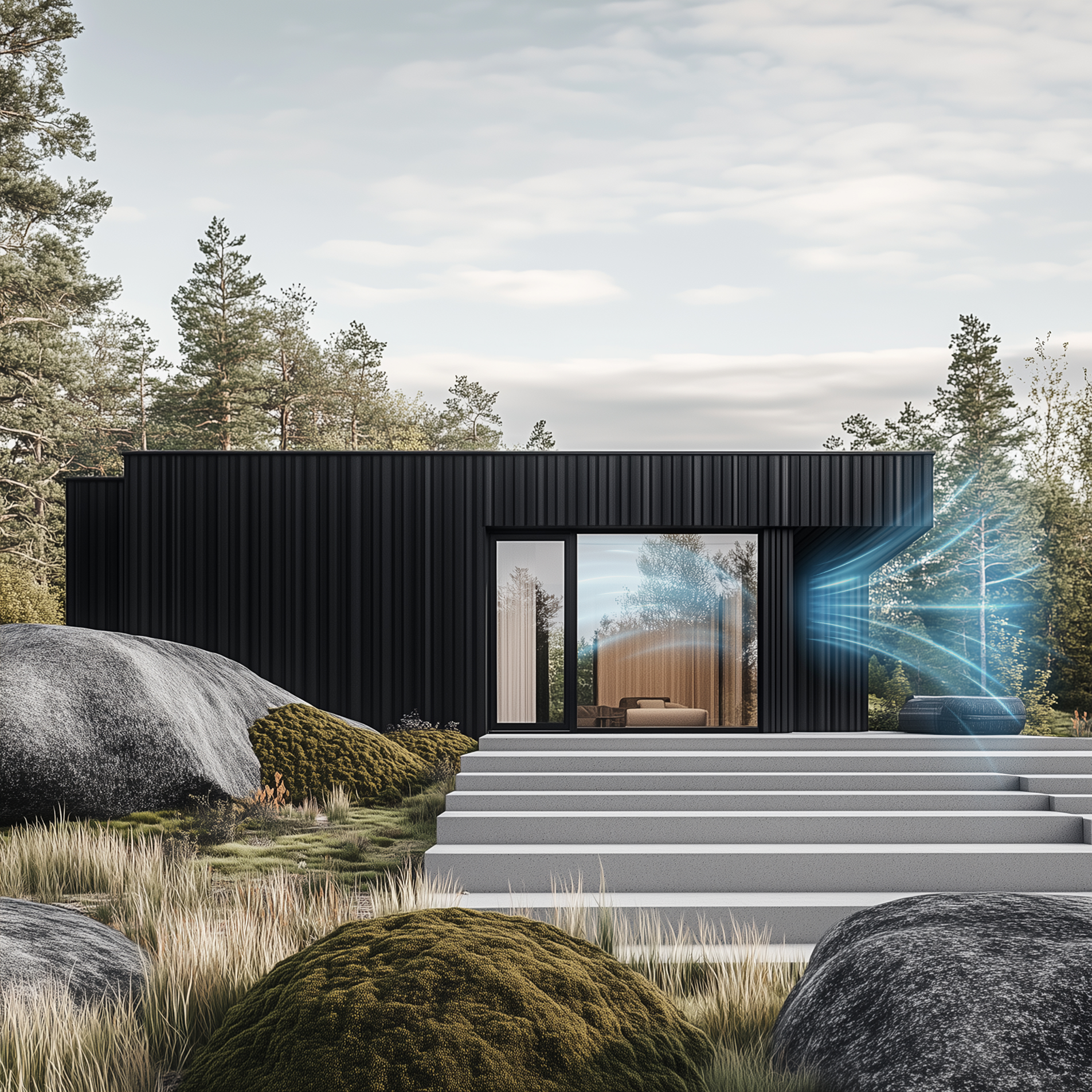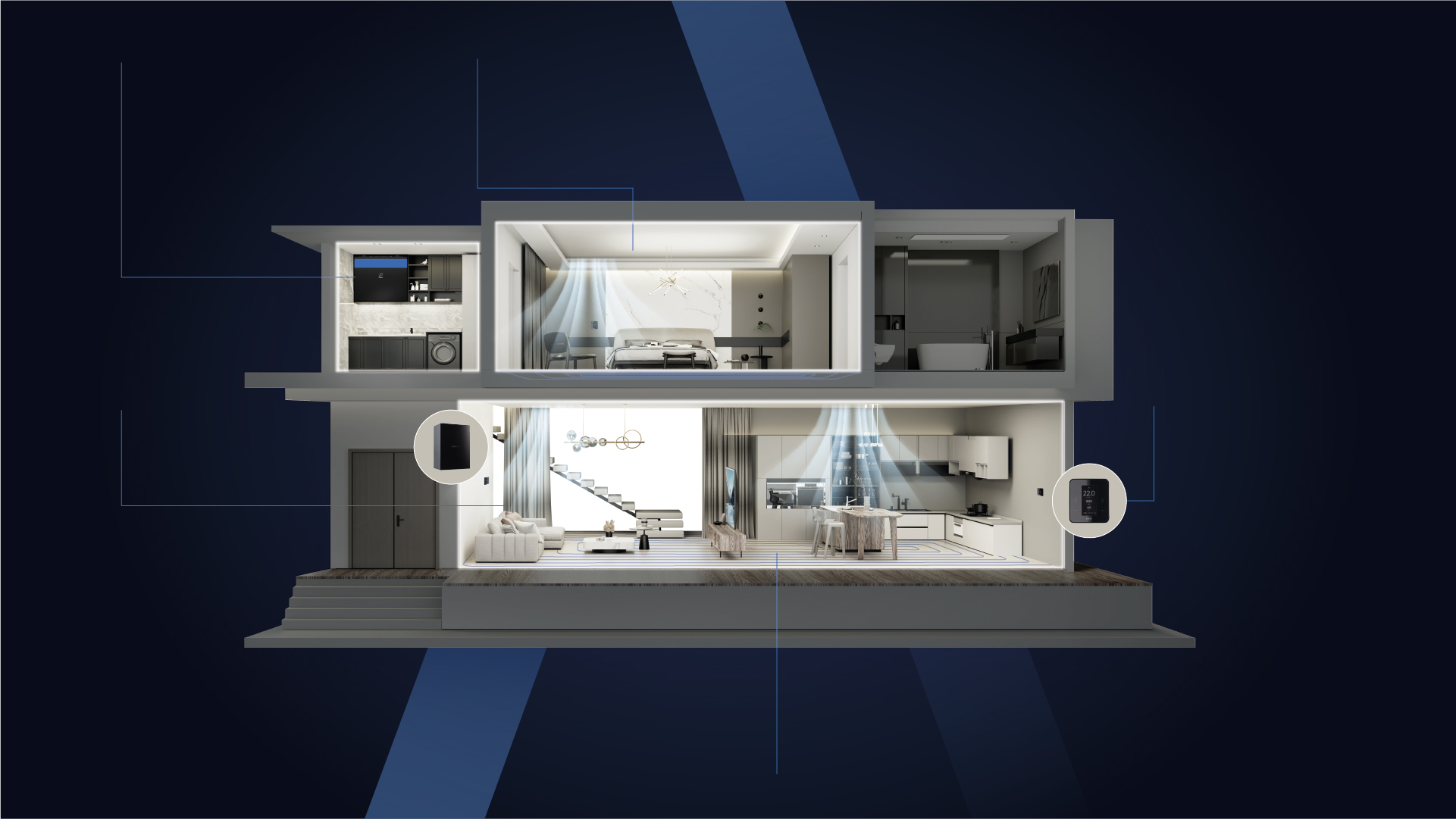Since every house or development is different, building a functional ventilation system depends on the unique characteristics of the building.
We spoke with our partner Kaja-Kirsten Sune, a designer of Airobot ventilation systems, about everything involved in planning and building a proper ventilation system.
Ventilation System Design Starts with Architectural Drawings
“Ventilation design should be a natural part of house planning,” says Sune, explaining that the architect must account for a ventilation system appropriate to the building’s size and purpose when creating the architectural solution.
She notes that there are often situations where a new house project has to be modified on the fly because no space was planned for ventilation ducts. Therefore, the ventilation system design should begin in parallel with the building design to find the best solution through collaboration between the client, architect, and designer.
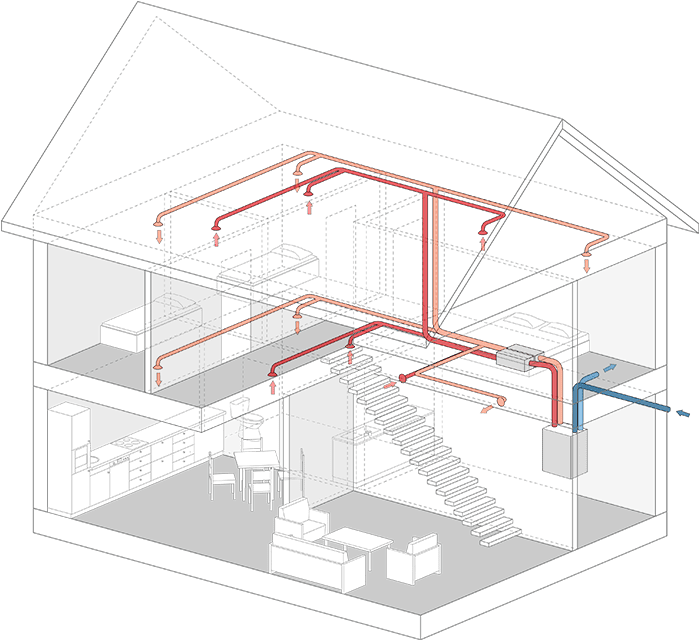
“Later, it can be very difficult—or even impossible—to find a good solution or fit ventilation ducts into the building. It may also be hard to ensure access for maintenance, like for regulation elements,” Sune explains why ventilation planning should not be left to the final stages of construction.
Are the Ducts Inside the Floor or Behind a Suspended Ceiling?
Homebuilders often want maximum ceiling height or floor-to-ceiling windows. In some buildings, constructing a suspended ceiling to conceal the technical systems, including ventilation ducts, would make the ceiling too low.
“In such cases, the ventilation ducts can be placed inside the floor,” says Sune. She adds that there’s nothing unusual about floor-based ventilation—it’s used both in renovating old buildings and in new construction.
“However, a different, slightly more expensive type of duct is used in the floor—one that is strong enough to withstand foot traffic and won’t deform under pressure or heavy loads,” she explains.
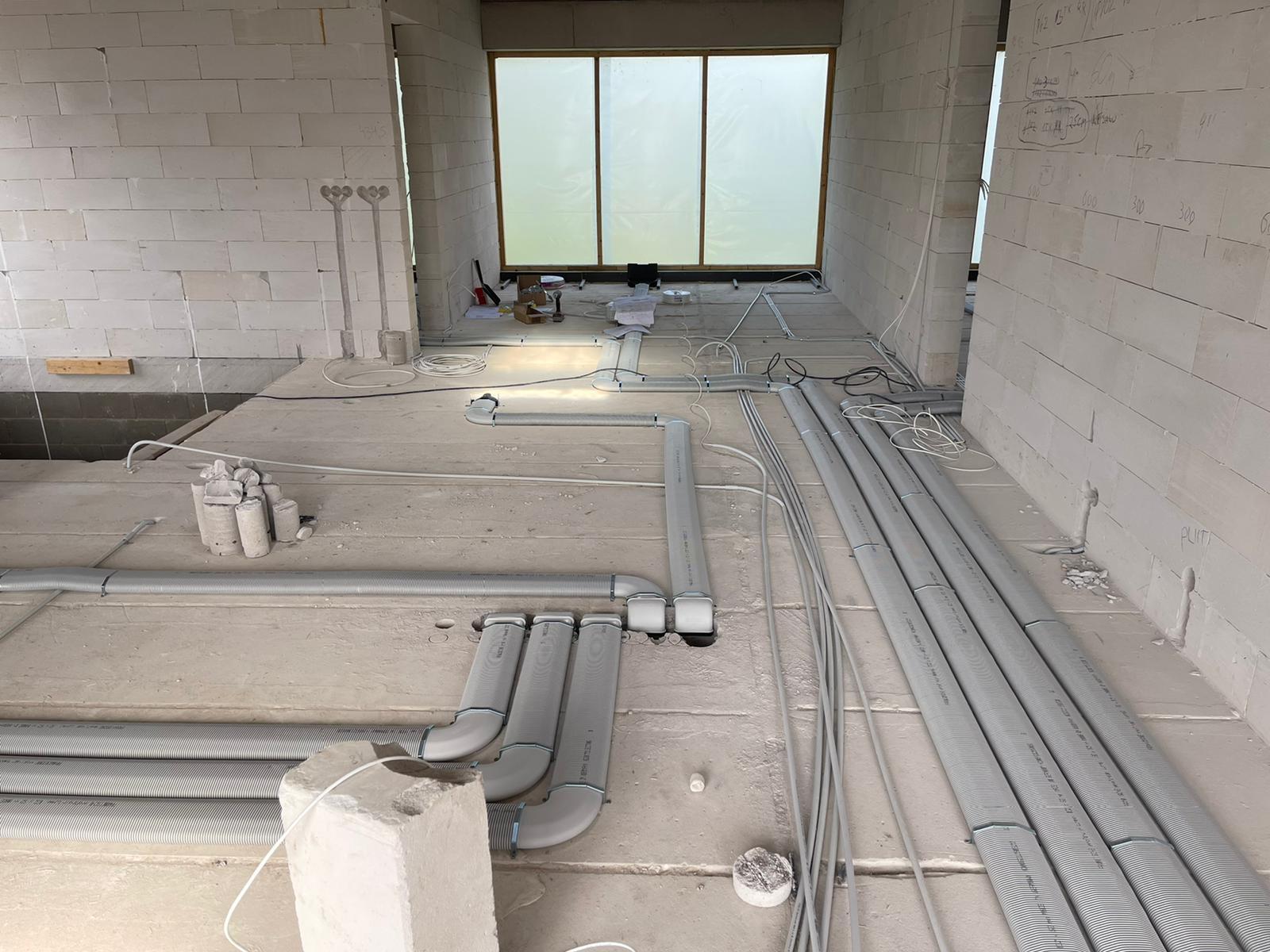
Local Ventilation Units or a Centralized System?
A centralized ventilation system delivers fresh air to living rooms and bedrooms, where oxygen-rich air is significant, and extracts CO2-rich air via bathrooms, toilets, and the kitchen.
“This system keeps the air fresh in living areas and helps remove excess humidity from wet rooms as well as odors from the toilets and kitchen,” Sune says, highlighting the benefits of a supply and extract ventilation system. She adds that this system only works properly if the air can flow through door gaps or specially designed transfer openings.
An alternative to a centralized system is local ventilation units, where the supply and extract happen in the same space or group of rooms. “For example, a large bedroom and the adjoining bathroom can be ventilated as a separate section,” Sune explains.
She adds that such a solution, where most rooms have both supply and extract, is more expensive because it requires more ductwork and end units (diffusers, grilles), and usually a more powerful ventilation unit must be installed.
However, local ventilation systems also have their advantages: “They prevent odors or pollutants from spreading throughout the house since they are extracted close to their source. Another major a
Reducing Ventilation Noise
Ventilation systems operate 24/7. And a working machine makes noise. To reduce noise, silencers should be installed between the room diffusers and the unit.
“In addition, silencers should be installed in the ductwork between rooms,” Sune recommends, since a ventilation duct is like a sound channel where noise can travel easily. If silencers are not placed between rooms, everyday sounds may transfer from one room to another.
“The ventilation unit should usually be installed in a technical room, and that room should not be near bedrooms,” she adds as another noise-reducing tip.
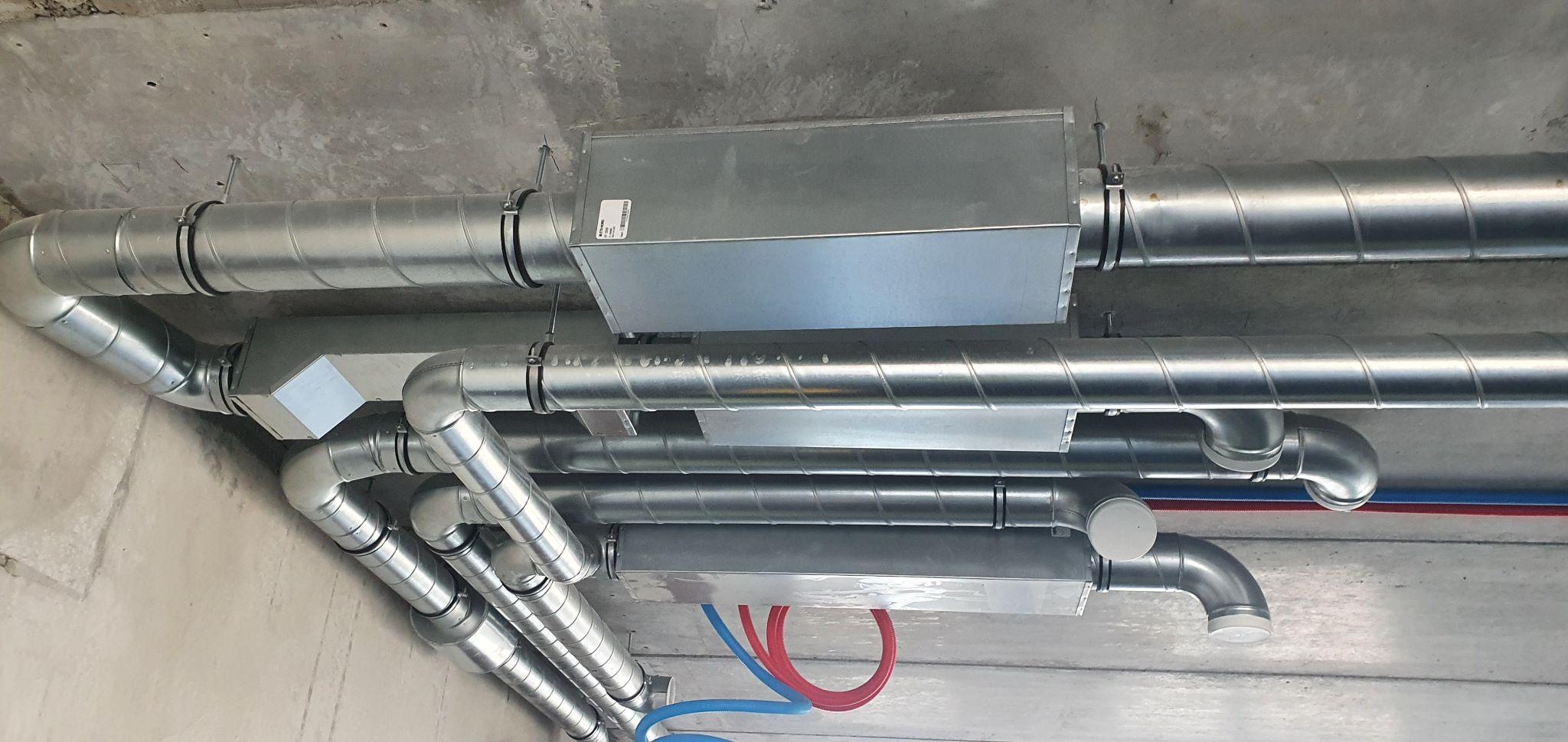
Balancing the System – The Final Step
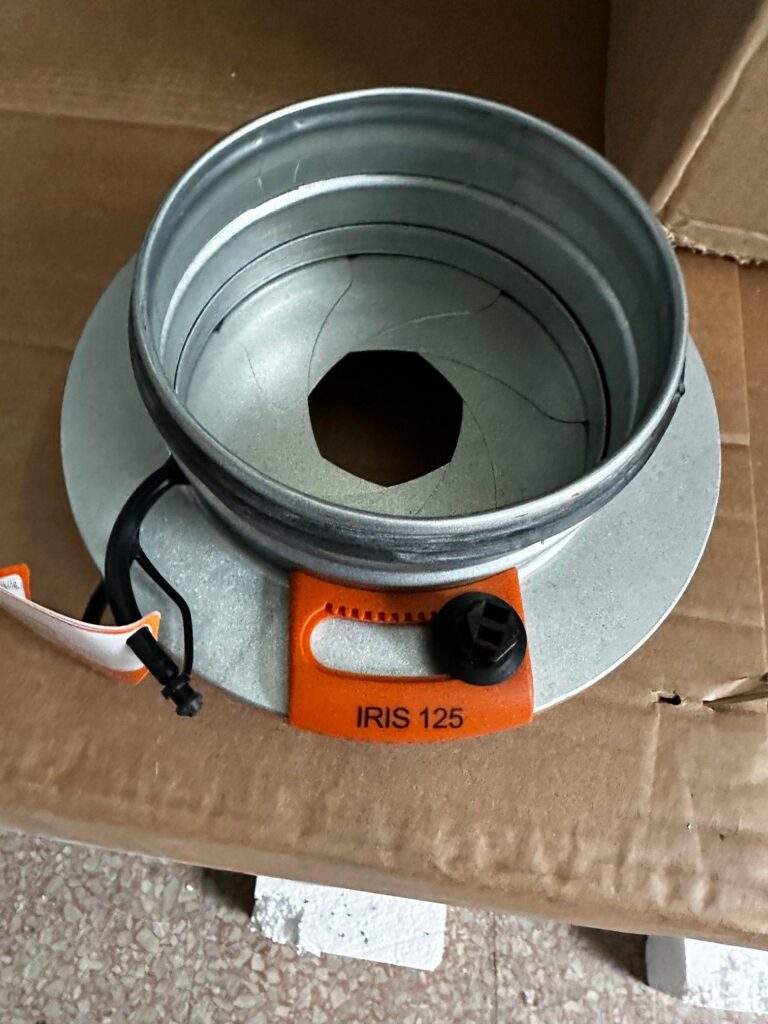
Air always flows along the path of least resistance—usually through the main trunk duct. To ensure air also reaches other floors and distant rooms, the ventilation system must be balanced.
Balancing is important because otherwise, some rooms may get too little or too much air.
“One way to balance the system is to add airflow resistances by installing regulating dampers. These resistances can be opened or closed more to ensure each room receives the amount of air specified in the ventilation plan,” Sune advises.
Balancing a ventilation system typically takes a few hours to half a day, depending on the size of the building.
Choose a Ventilation Unit with Extra Capacity!
Usually, a ventilation unit is chosen to deliver exactly the airflow specified in the project—on paper.
“That’s a mistake,” says Sune firmly. “The ventilation unit should operate at about 50–70% of its capacity. A unit running at full or near-full capacity makes more noise and is not energy-efficient. Plus, the moving parts of a unit constantly running at full power will wear out faster,” she explains.
Demand-Controlled Ventilation for Healthier Indoor Air
It’s also important to consider whether the ventilation unit is smart or not.
“Most ventilation units on the market simply move air and don’t react to changes in your indoor climate—whether it’s guests, showers, cooking, lighting a fire, or anything else,” she says.
Smart ventilation units, however, can control themselves based on CO2 levels, for example. Sune explains: “If the CO2 level in your home gets too high, the ventilation unit detects this and automatically increases the supply of fresh air.”
Use a Unit with Humidity Recovery
To ensure healthy indoor air, Sune recommends choosing a ventilation unit with humidity recovery: “The healthy and comfortable relative humidity level at home should be between 30% and 60%. But in our climate, winter often brings excessive dryness—heating combined with ventilation dries out the indoor air.”
A ventilation unit with humidity recovery can keep the indoor humidity level about 7%–12% higher during winter compared to a unit with only heat recovery.
This is achieved with an enthalpy heat exchanger that also recovers humidity. The humidity recovery takes place through a special antibacterial membrane where airflows don’t mix—bacteria, odors, and pollutants are expelled with the air.
Airobot Technologies, an Estonian manufacturer, produces smart ventilation units that use CO2, humidity, temperature, fine particle, and VOC sensors to automatically regulate airflow and maintain an ideal indoor climate.


